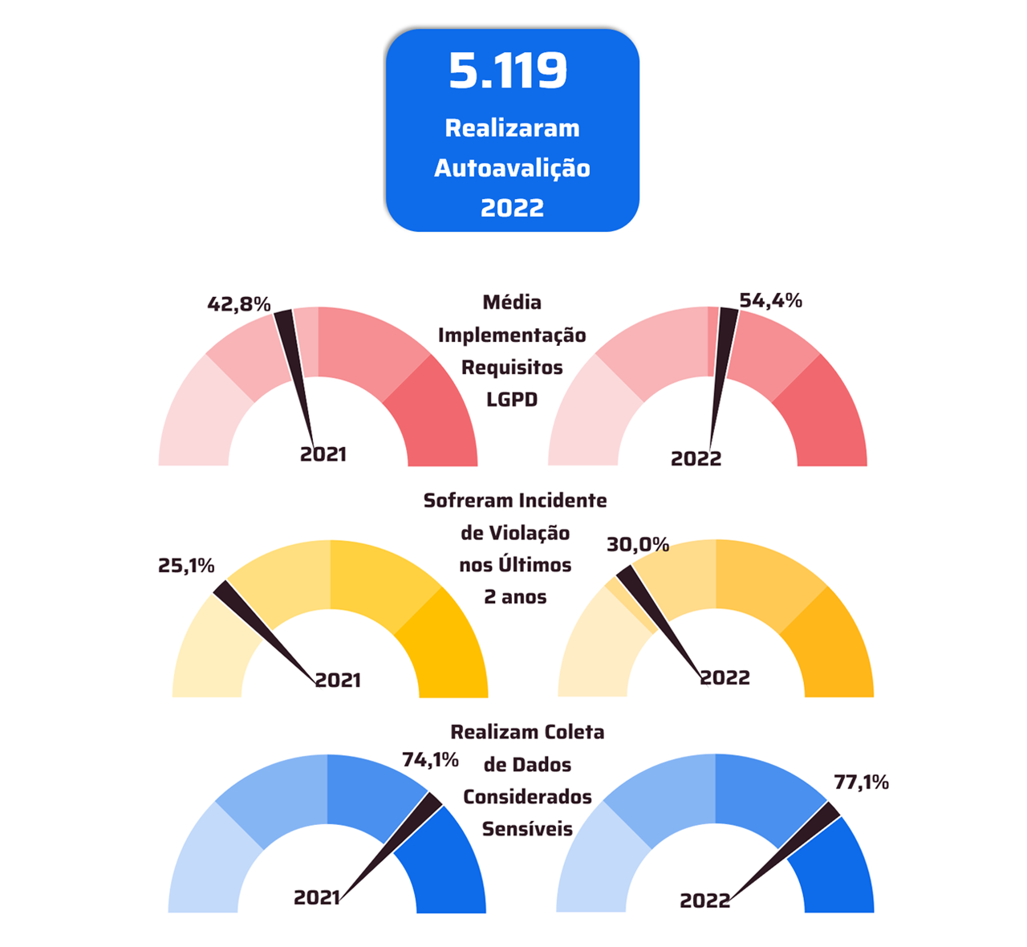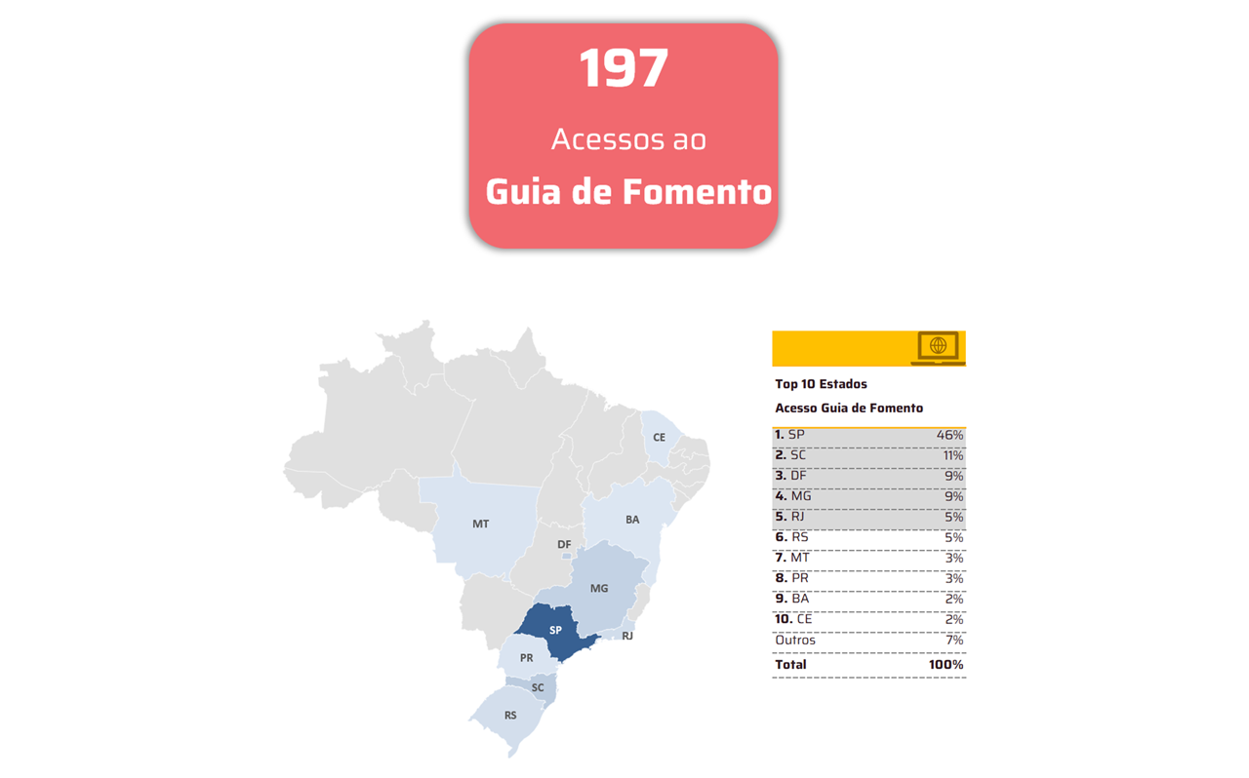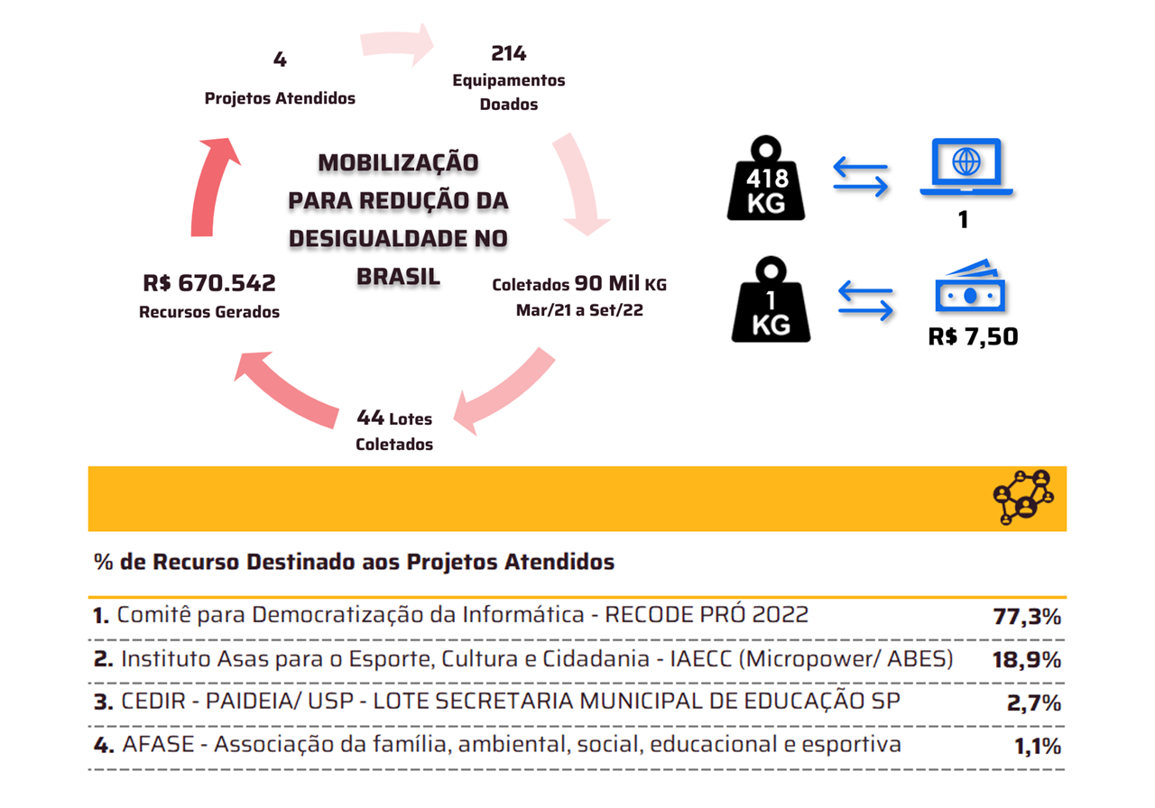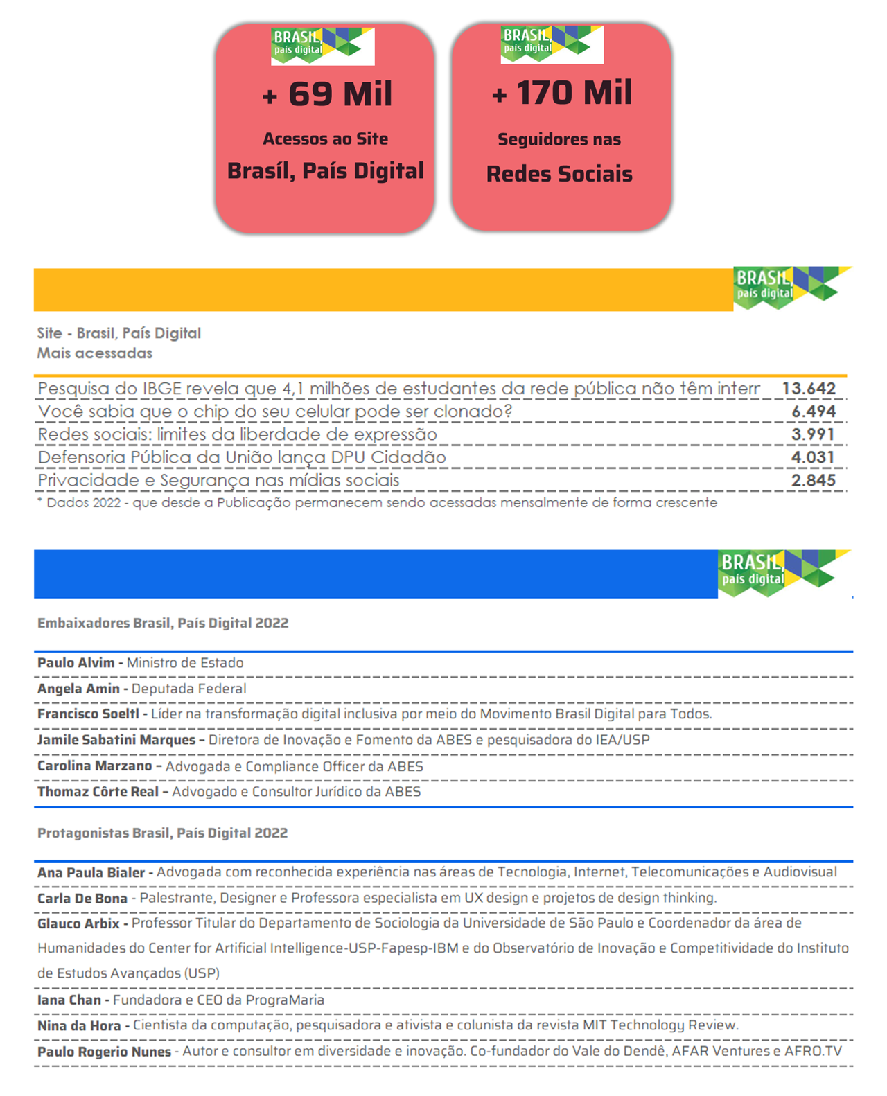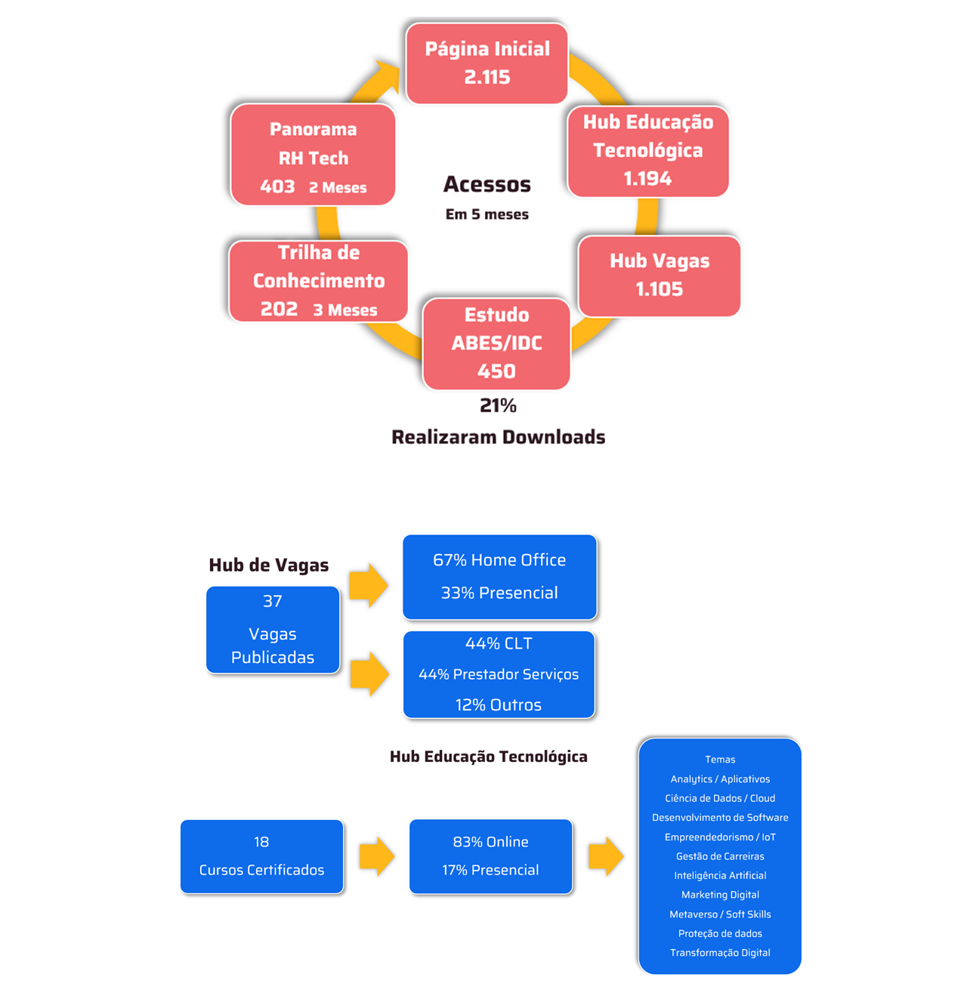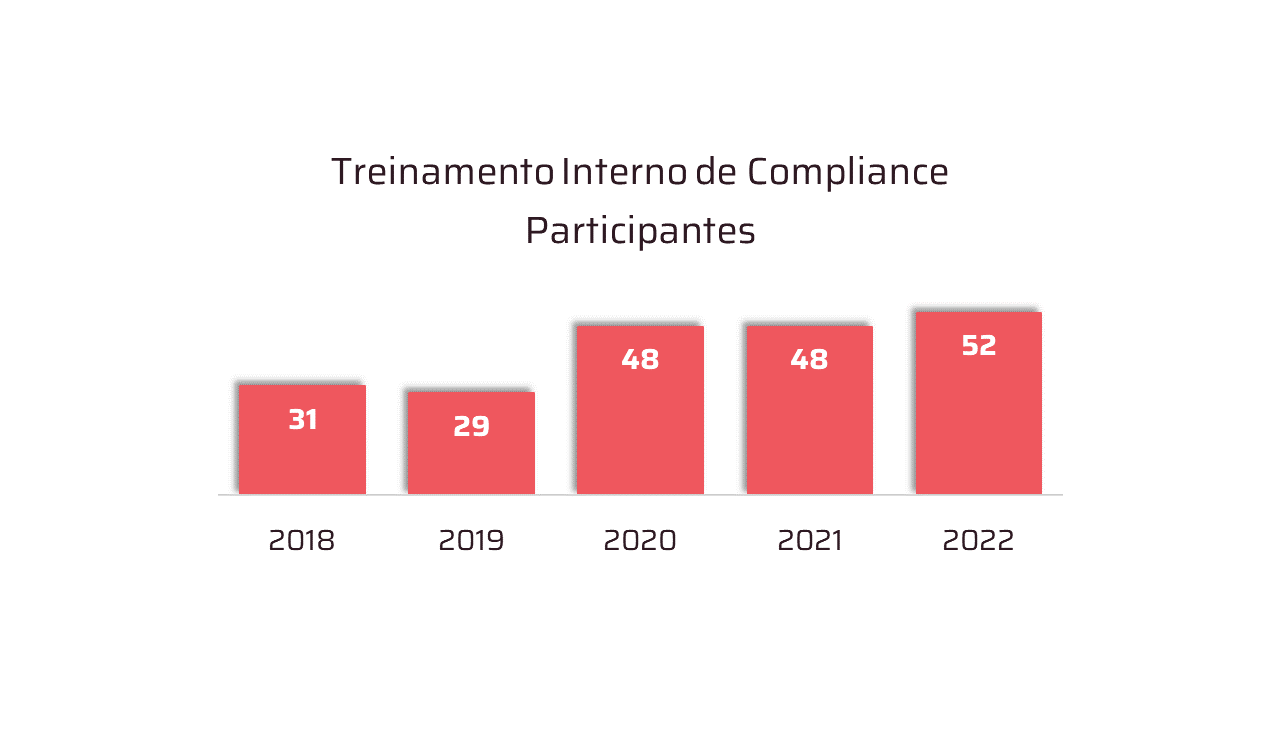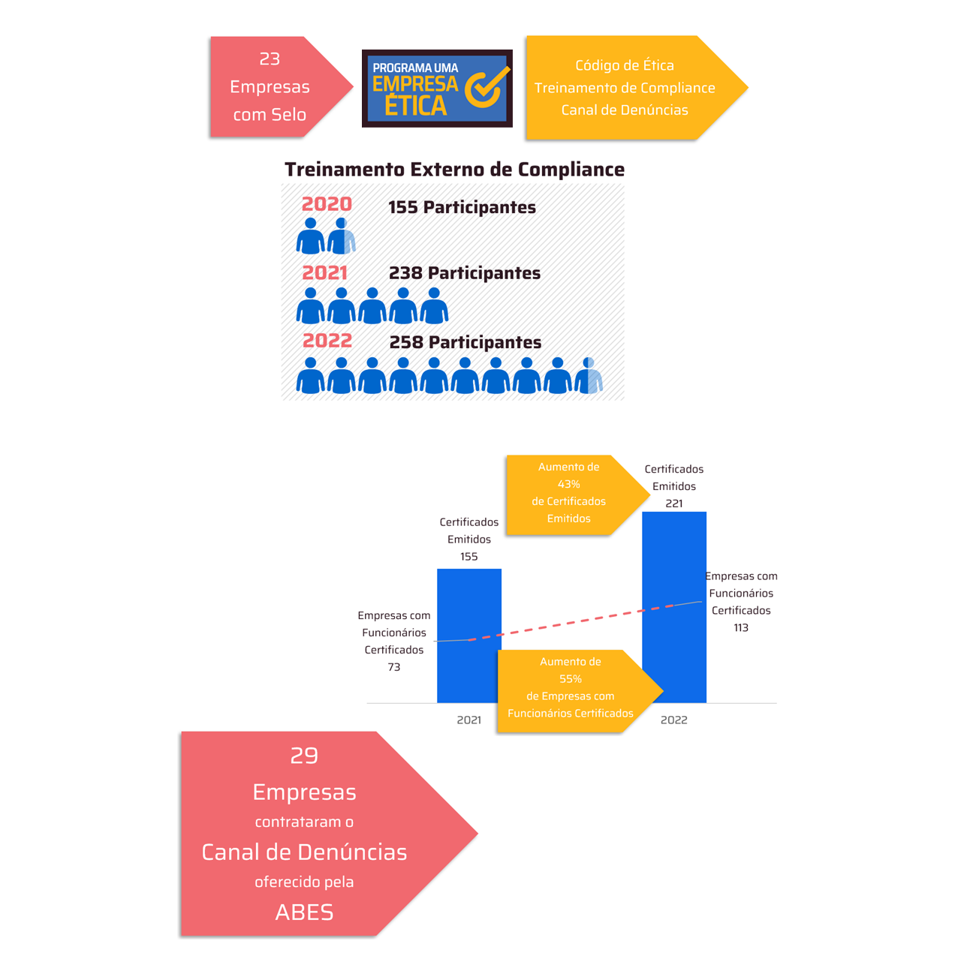With that, they opted for the application of BIM (Building Information Modeling), which is a methodology that involves hardware, software and professionals to generate three-dimensional models with maximum detail, and thus, reduce waste of time and even investment in the works.
How is BIM used?
In the design phase, BIM technology enabled the design of a project built in a parameterized model, which allows visualizing volume, estimating costs, quantifying and qualifying the materials applied, observing and adjusting environmental issues and other project items. The software package used in this process includes Autodesk Infrastructure solutions.
CPTM internally created a BIM nucleus with around 60 dedicated specialists who were able to start articulating the methodology, reviewing standards and possible impacts. During the development of the five projects for adapting accessibility to stations that were developed internally, between 2016 and 2017, the teams involved gained experience and were able to apply in practice the concepts learned in the previous stages of training and pilot projects.
These five projects resulted in the first contracting of works from projects developed entirely within the BIM Process in the company, and the companies contracted to carry out the activities will have to update the model provided, in what is being called “As-Built in BIM ”.
The works on the Ribeirão Pires, Rio Grande da Serra and Mogi das Cruzes stations have already been completed, and those on the Jaraguá station started at the end of February. The works for the Várzea Paulista station are in the contracting stage.
What are the advantages of BIM?
“The BIM project optimized our time spent at least 30% of the time. In addition, we don't need to go to the field as often as before to take and redo measurements, tracings, much less have to interrupt the movement of people. What used to take about 1 month, now we can do it in 1 or 2 days and with much more assertiveness, since we can provision several scenarios”, said Eduardo Tavares, Project Manager at CPTM.
BIM for transport infrastructure has been an increasing reality within the field of project development and construction, among the main benefits are gains in agility, assertiveness, quality and cost reduction, a significant item especially in large works with high costs .
The modeling of the first stage can also serve as a basis for other projects. With the mapping done, it is possible to carry out new studies to analyze areas, impacts, vacancies, etc. “BIM allows decision-making and studies to be more accurate. And so it is possible to reduce costs, since the solution is able to anticipate possible failures and avoid unnecessary works, in addition to evaluating the compatibility of projects with the implementation plan”, added Pedro Soethe, technical specialist in the Architecture, Engineering and Construction (AEC) area. from Autodesk in Brazil.
CPTM's next step is to use BIM to monitor the works. For this, some members of the construction teams have already been trained over the past year. “We are paving the way for, in the not too distant future, to introduce BIM to the operational and asset management areas”, concluded Eduardo.
BIM library
In addition to the development of the projects mentioned above, it is important to highlight actions that have been taking place in parallel and that are the basis for the BIM process to advance as a whole within the company. An item that deserves to be highlighted is an action currently underway, which is the review of existing items and the modeling of new items from the BIM CPTM Library.
The first stage of the work comprises the modeling and review of approximately 500 items of Standard Architectural Projects, which will already be classified with their respective cost codes in the CPTM system and with project information.
This action aims to organize and catalog the Standard Projects and internal components, in order to guarantee the reliability of use of these elements in the projects, and ends up indirectly promoting the market, since the idea is also to make the library available to designers. , encouraging the realization of projects on the BIM platform.
In addition to the BIM elements themselves, usage sheets for each of these items and the respective technical documentation are being developed, in order to facilitate the use of these objects in a project by those who do not yet have advanced knowledge of modeling software.
Also in addition to the previous actions, the BIM CPTM Portal is under development, which will act as a tool for disseminating knowledge in the company for matters related to BIM and will house the entire base of documents produced so far (procedures/manuals, specifications techniques, handouts and material for participation in congresses and seminars) in addition to making available the items from the BIM Elements Library listed above.






